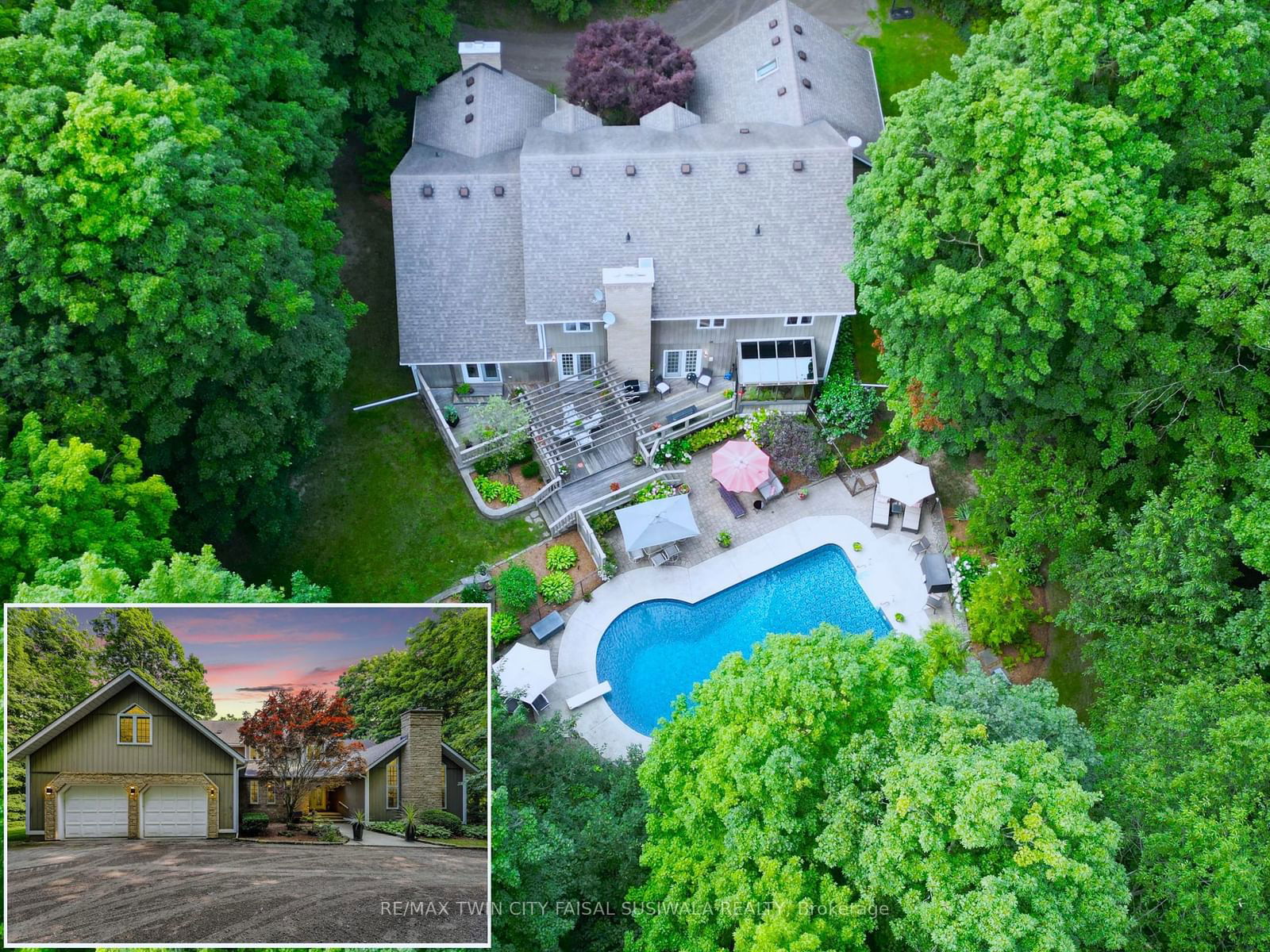$2,195,000
$*,***,***
5-Bed
4-Bath
2500-3000 Sq. ft
Listed on 9/19/24
Listed by RE/MAX TWIN CITY FAISAL SUSIWALA REALTY
ESCAPE TO YOUR OWN PRIVATE 2-ACRE RETREAT! This tranquil, custom-built Nickling home offers over 6,700 sq. ft. of living space, featuring 5 bedrooms, 3.5 baths, a loft, a library, 2 family rooms, and an office. The gourmet kitchen, equipped with top-of-the-line Thermador, Wolf, Bosch, and KitchenAid appliances, opens to a backyard oasis with a heated chlorine inground pool, patio, and multi-level deck. The main floor primary suite is a luxurious haven with a wall of closets, a walk-in closet, and an ensuite boasting heated floors and a jacuzzi tub. The library exudes elegance with its oak shelving, fireplace, and vaulted ceilings, while the family room offers a cozy wood-burning fireplace and multiple walk-outs to the outdoors. A separate mud room provides laundry, pantry space, storage, and garage access. Upstairs, 4 bedrooms share Jack-and-Jill bathrooms, accompanied by a spacious bonus room. The expansive lower level includes a second family room, office, workshop, additional rooms, and a separate entrance from the garage, making it perfect for a future in-law suite-ideal for multi-generational living. This executive home is packed with premium features: Geo-thermal heating and cooling, a new 50-year roof (2009), central vac, oak trim and baseboards throughout, 2 owned water heaters - 1 electric, 1 propane, a new pool liner (2019), a new pool heater (electric) and pump (2024), 200-amp panel, and meticulously maintained throughout. Nestled on a private, wooded lot with a cross-country ski trail, 6637 Wellington Road 34 is conveniently located between Cambridge and Guelph, making it the perfect retreat in a prime commuter location. Experience the charm of a classic family home with all the modern upgrades you've been dreaming of!
X9358834
Detached, 2-Storey
2500-3000
12+2
5
4
2
Attached
12
31-50
Central Air
Full, Part Fin
Y
Alum Siding, Stone
Forced Air
Y
Inground
$9,229.00 (2024)
2-4.99 Acres
453.80x201.70 (Feet)
